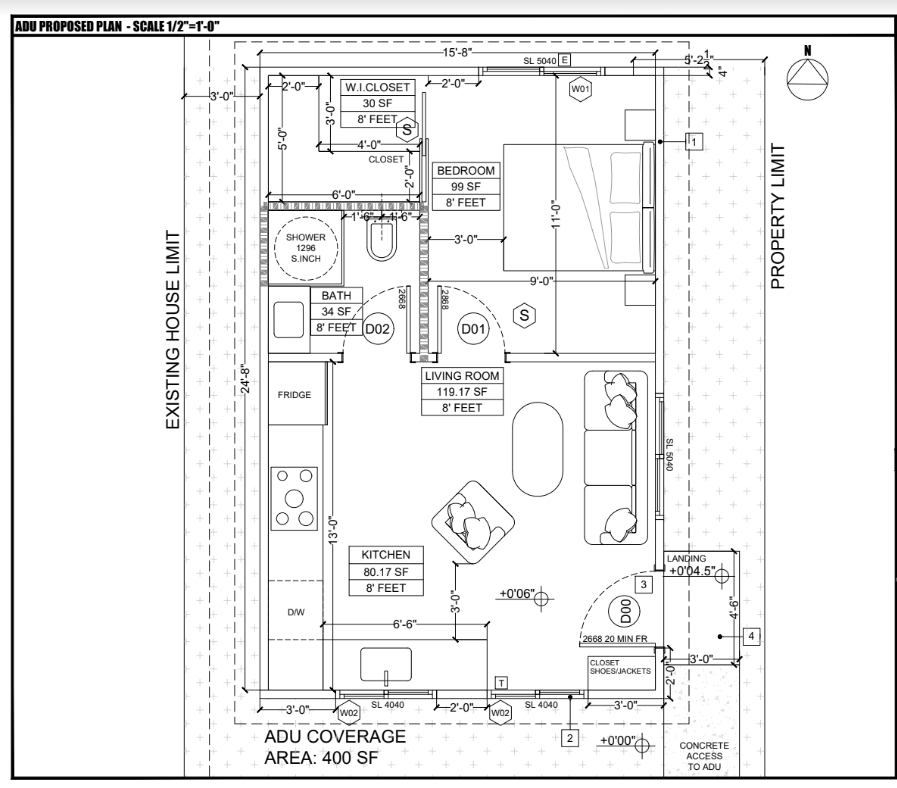Building an Accessory Dwelling Unit (ADU) in Portland requires understanding the city's specific zoning requirements. This comprehensive guide covers everything homeowners need to know before starting their ADU project.
Portland ADU Size Requirements
Portland's zoning code allows ADUs to be up to 75% of the main dwelling's living area or 800 square feet, whichever is less. For lots larger than 5,000 square feet, the maximum size increases to 75% of the main dwelling's living area or 1,000 square feet, whichever is less.
Key size requirements:
- Standard maximum: 800 square feet
- Maximum on larger lots: 1,000 square feet
- Minimum size: No minimum size requirement (can be as small as desired)
- Basement ADUs: Not counted toward maximum house size
ADU Height and Setback Rules
Height limitations and setback requirements are crucial aspects of Portland's ADU regulations:
Height Limits:
- Detached ADUs: Maximum 20 feet to the peak of the roof
- ADUs above garages: Maximum 23 feet to the peak of the roof
Setback Requirements:
- Side setbacks: Minimum 5 feet from property lines
- Rear setbacks: Minimum 5 feet from property lines
- Front setbacks: Must match the neighborhood's front setback requirements
- Between buildings: Minimum 6 feet between the ADU and primary dwelling
Design Standards and Requirements
Portland's ADU design standards ensure that these units complement existing neighborhood aesthetics:
- Exterior finish materials must match or complement the primary dwelling
- Roof pitch should be similar to the primary dwelling
- Window proportions should match those of the primary dwelling
- Eaves must project at least 1 foot from the building wall
- Main entrance must face the street or be oriented toward the rear or side of the property
Parking Requirements
One of the most homeowner-friendly aspects of Portland's ADU regulations is that no additional parking spaces are required when adding an ADU to your property. This removes a significant obstacle that exists in many other jurisdictions.
Owner Occupancy Requirements
As of 2018, Portland no longer requires owner occupancy of either the primary residence or the ADU. This means you can:
- Rent out both the primary dwelling and the ADU
- Live in the ADU and rent out the primary dwelling
- Live in the primary dwelling and rent out the ADU
System Development Charges (SDCs)
Portland has waived SDCs for ADUs if the owner agrees not to use the property as a short-term rental (less than 30 days) for at least 10 years. This waiver can save homeowners approximately $12,000-$20,000, making ADU development significantly more affordable.
Permitting Process
The ADU permitting process in Portland typically involves:
- Pre-application conference (optional but recommended)
- Land use review (if required for your specific property)
- Building permit application submission with detailed plans
- Plan review by multiple city departments
- Permit issuance
- Construction inspections
- Final occupancy approval
Utility Connections
Portland allows ADUs to share utility connections with the primary dwelling, including:
- Water service (with appropriate sizing)
- Sewer connections
- Electrical service (subject to capacity requirements)
Alternatively, separate utility connections can be established for the ADU, which may be preferable for larger units or if you plan to rent out the ADU.
Special Considerations for Historic Districts
If your property is in a historic district or is a designated historic landmark, additional design review requirements may apply. These typically focus on preserving the historic character of the property while accommodating the new ADU.
Getting Professional Help with Your Portland ADU
Navigating Portland's ADU requirements can be complex. Working with professionals experienced in Portland ADU projects can save time, prevent costly mistakes, and result in a smoother permitting and construction process. Our team at Portland ADU specializes in guiding homeowners through every step of the ADU development process.

