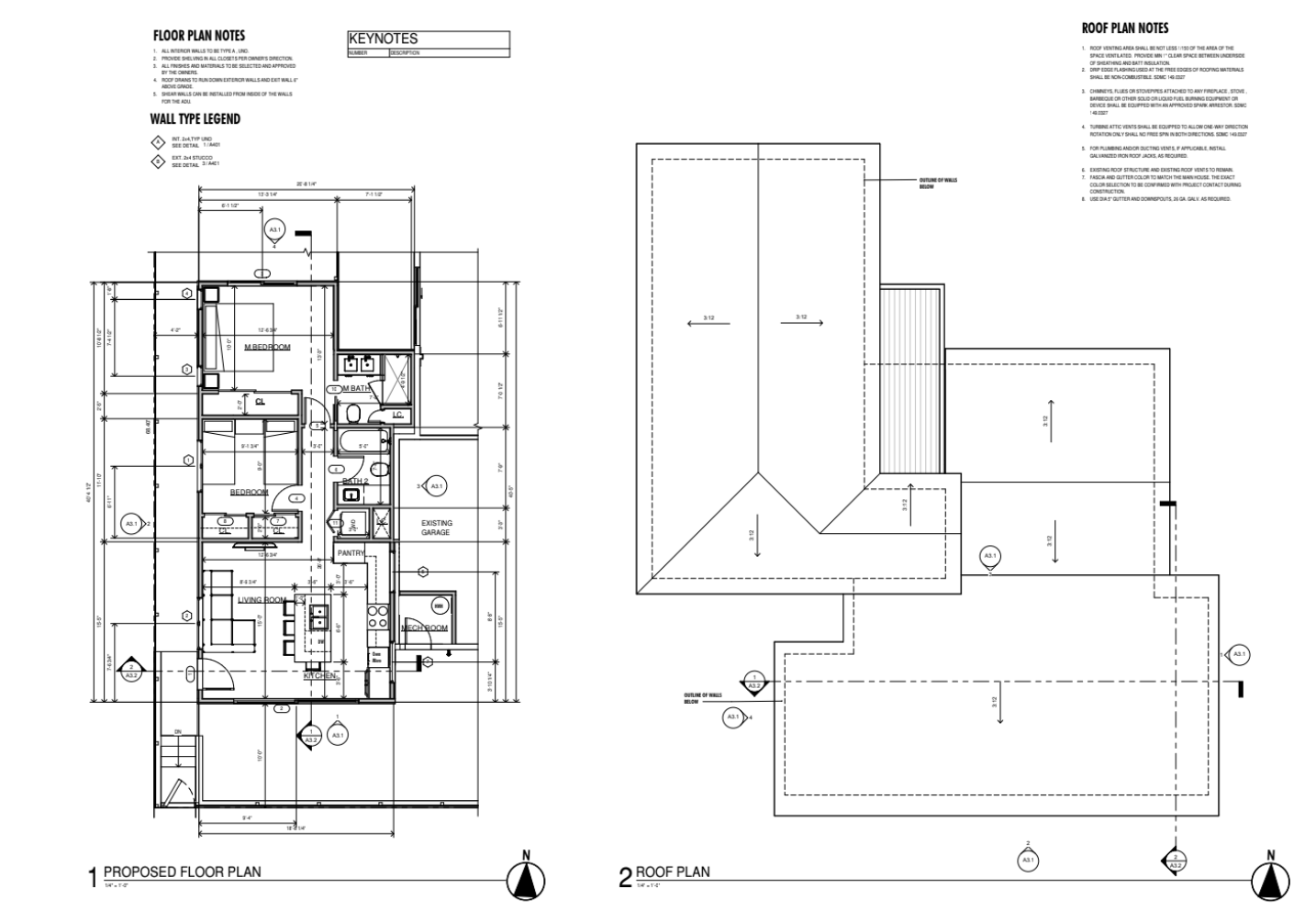Selecting the right floor plan is critical for maximizing the functionality and value of your Portland ADU investment. Here are five popular and efficient floor plans that work especially well in Portland's urban environment.
1. The Studio Plus (400 sq ft)
This compact but highly functional floor plan is perfect for maximizing smaller lots while still providing all essential living amenities.
Key Features:
- Open-concept living area that combines kitchen, dining, and living spaces
- Full bathroom with shower
- Multi-purpose sleeping area
- Efficient storage solutions throughout
- 9-foot ceilings to enhance the sense of space
The Studio Plus is ideal for rental income purposes or accommodating a single adult. Its efficient use of space makes it one of the most affordable ADU options while still maintaining comfort and functionality.
2. The One-Bedroom Classic (600 sq ft)
This highly popular floor plan provides a separate bedroom while maintaining an efficient overall footprint, making it suitable for many Portland lots.
Key Features:
- Private bedroom with closet
- Full bathroom with tub/shower combination
- L-shaped kitchen with dining counter
- Living area with space for full-size furniture
- Optional covered entry porch
The One-Bedroom Classic works exceptionally well for long-term rentals, housing a family member, or creating a home office with private living quarters. It balances privacy and openness in a modest footprint.
3. The Garage Conversion (480-650 sq ft)
For Portland homes with existing garages, this conversion-focused floor plan makes efficient use of the existing structure while creating a fully functional living space.
Key Features:
- Utilizes existing garage footprint
- One bedroom or studio layout options
- Full bathroom with space-saving features
- Compact kitchen designed for efficiency
- Original garage door can be replaced with wall and windows or kept for unique design element
This floor plan is particularly cost-effective since it leverages existing foundation and structure. It's perfect for homeowners looking to maximize property value with minimal construction disruption.
4. The Two-Bedroom Family (800 sq ft)
Utilizing Portland's maximum allowable ADU size on standard lots, this floor plan creates a true small home with two separate bedrooms.
Key Features:
- Two private bedrooms with closets
- Full bathroom (some plans include 1.5 baths)
- Full kitchen with standard-size appliances
- Dedicated dining area
- Living room with space for full-size furniture
- Optional laundry facilities
The Two-Bedroom Family plan is ideal for multigenerational living situations, housing family members with children, or maximizing rental income. It provides true independent living in a compact footprint.
5. The Flex Office Hybrid (500-600 sq ft)
This innovative floor plan reflects changing work patterns in Portland, with dedicated space that can function as a professional home office while also providing complete living amenities.
Key Features:
- Dedicated office space with exterior entrance
- Sleeping area that can convert to meeting space
- Full bathroom
- Kitchenette or full kitchen
- Flexible interior wall system to reconfigure spaces as needed
Perfect for Portland's growing community of remote workers, freelancers, and entrepreneurs, this plan creates a professional work environment with the option for overnight stays or full-time living.
Customizing Your Portland ADU Floor Plan
While these five floor plans represent popular options that meet Portland's requirements, each can be customized to suit your specific needs, lot configuration, and budget. When adapting a floor plan, consider:
- Solar orientation for energy efficiency
- Views and privacy concerns
- Connection to outdoor spaces
- Accessibility features for aging in place
- Storage requirements
Getting Professional Help with Your Portland ADU Floor Plan
Working with experienced ADU designers who understand Portland's specific requirements can help you select and customize the perfect floor plan for your property and needs. Our team at Portland ADU specializes in creating efficient, beautiful floor plans that maximize functionality while meeting all local codes and requirements.

