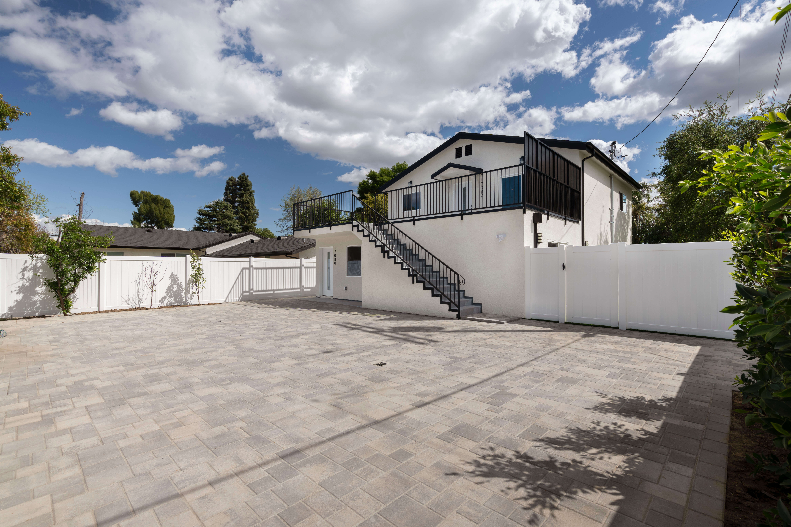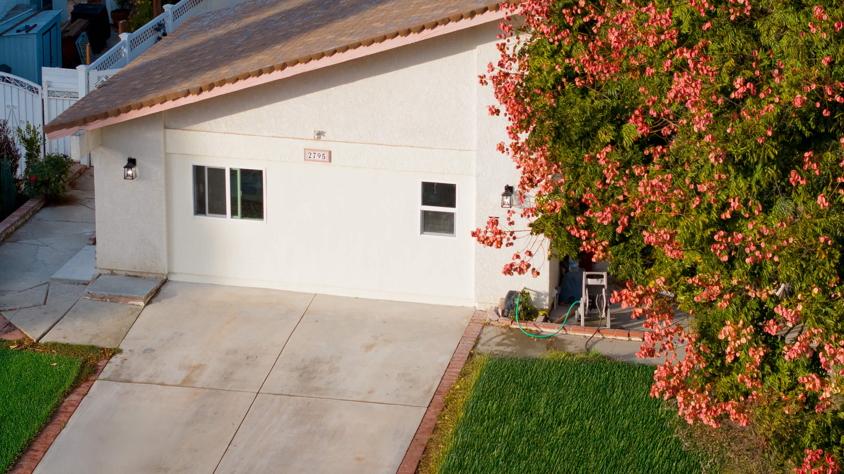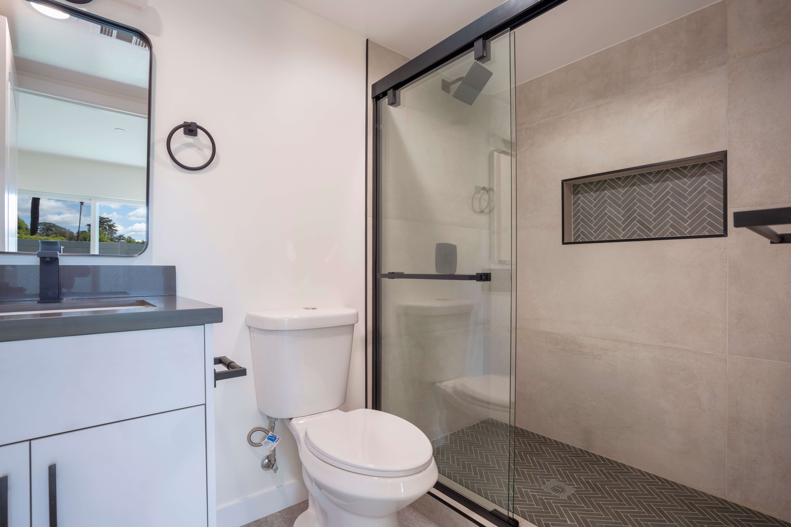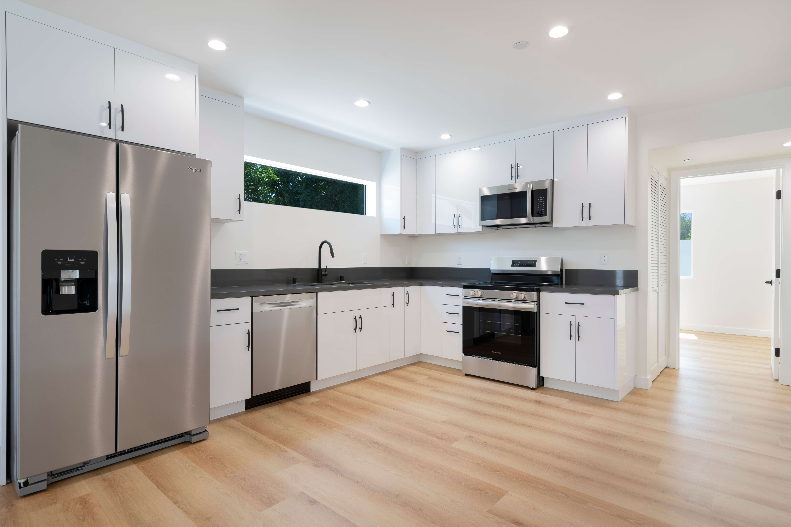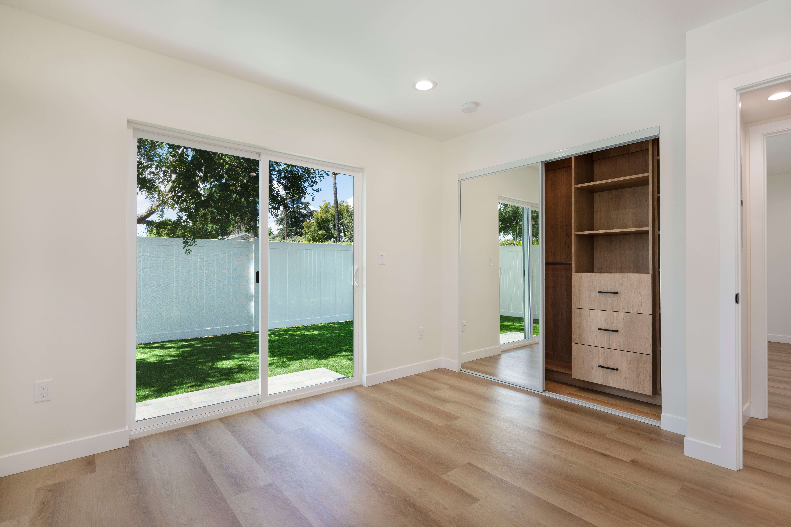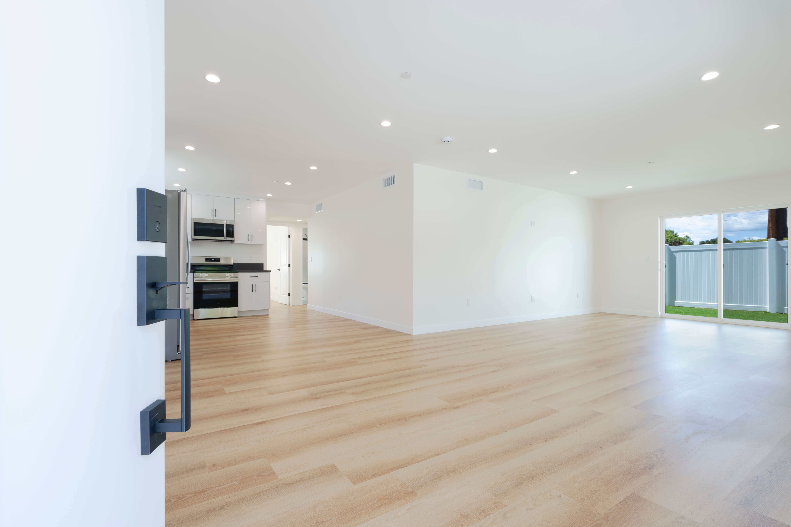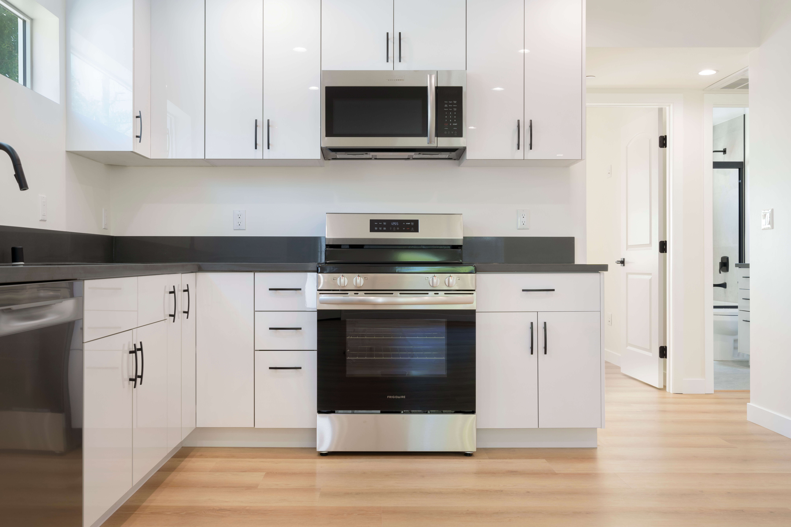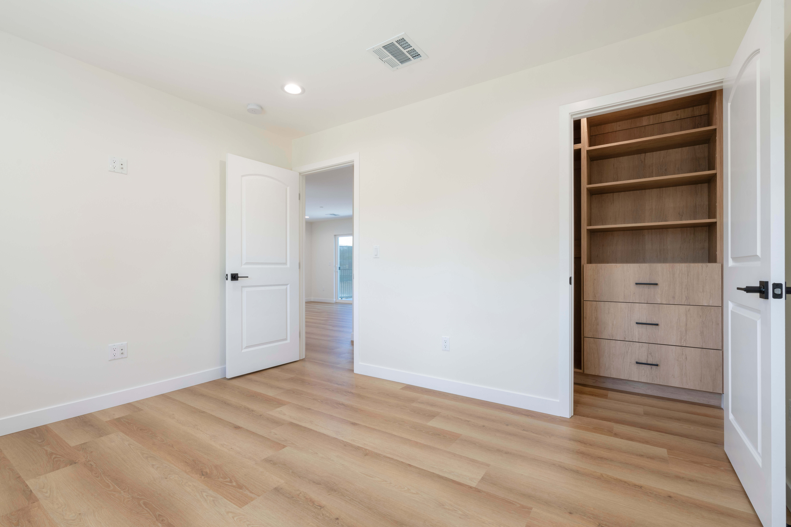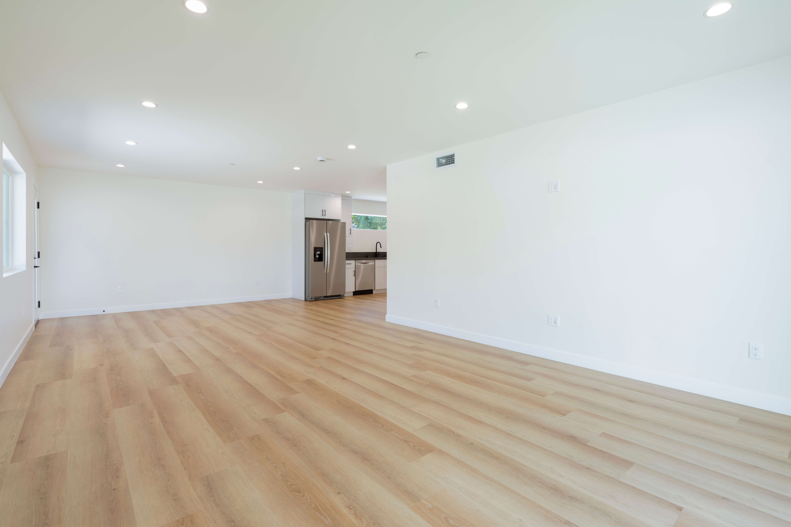Portland's Premier ADU Builders
Turn your property into an income-generating asset with a beautiful, functional Accessory Dwelling Unit. From permits to construction, we handle every aspect of your Portland ADU project.
Comprehensive ADU Services
Everything you need to build your Portland ADU, all in one place.
Design & Planning
Personalized ADU designs that maximize space and functionality while adhering to Portland's zoning requirements.
Permitting
Navigate Portland's complex ADU permitting process with our expertise. We handle all paperwork and inspections.
Construction
Quality ADU construction from foundation to finish with our skilled Portland-based builders and contractors.
Financing
Discover ADU financing options tailored to Portland homeowners, including loans, refinancing, and investment strategies.
Educational Resources
Learn about Portland ADU regulations, costs, timelines, and benefits with our comprehensive guides and workshops.
Property Management
Maximize your ADU investment with our optional property management services for Portland rental properties.
Portland ADU Requirements Factsheet
Key regulations and requirements for building an ADU in Portland
Size Requirements
- Maximum Size: 800 square feet or 75% of main dwelling's living area (whichever is less)
- Minimum Size: No official minimum, but must meet habitable space requirements
- Bedroom Size: Minimum 70 square feet with no dimension less than 7 feet
- Ceiling Height: Minimum 7 feet for habitable rooms
- Room Dimensions: Per Oregon Residential Specialty Code standards
Height & Setback Rules
- Maximum Height: 20 feet (or 15 feet if within 10 feet of property line)
- Setbacks: Typically 5 feet from side/rear property lines
- Street-facing Setbacks: Must match underlying zone requirements
- Entrance Placement: Main entrance cannot face the same street as main house (exceptions apply)
- Distance from Main Home: No minimum separation requirement
Permitting & Fees
- Required Permits: Building, mechanical, electrical, plumbing permits
- System Development Charges: Currently waived for ADUs with covenant against short-term rental use
- Permit Costs: Approximately $2,000-$5,000 depending on scope
- Review Timeline: Typically 2-4 months from submission to approval
- Design Review: Required in historic districts and conservation districts
General Requirements
- Parking: No additional parking spaces required
- Owner Occupancy: No requirement for owner to live on property
- Design: Must be compatible with main dwelling design
- Number of ADUs: One ADU allowed per residential lot
- Short-term Rentals: Allowed, but requires permit and owner occupancy for 270+ days/year
Requirements subject to change. Last updated: May 2025
Speak with a Zoning ExpertPortland's ADU Experts
PortlandADU.com is Portland's premier resource for everything related to Accessory Dwelling Units. Powered by GatherADU, we bring together top architects, contractors, and ADU specialists under one roof.
We understand Portland's unique ADU requirements and have helped hundreds of homeowners successfully navigate the process from initial concept to completed construction.
Our mission is to simplify the ADU journey for Portland residents while maximizing property value and generating additional income through thoughtfully designed, beautifully constructed ADUs.
Schedule a Consultation
Amanda
Project Manager

Jesus
Architectural Designer

Argi
Project Coordinator

Audrey
Permit Specialist
.png)
Precious
ADU Advisor

Nick
Project Manager
Ready to Build Your Portland ADU?
Take the first step toward increasing your property value and creating additional income. Schedule a free consultation or get an instant quote for your Portland ADU project today.
Frequently Asked Questions
Get answers to common questions about Portland ADUs.
Contact Portland ADU
Get in touch with our ADU experts to discuss your Portland project.
